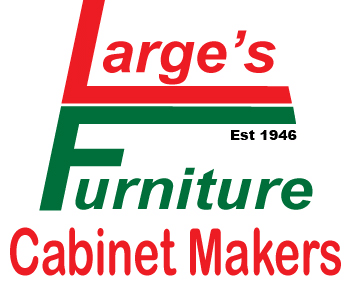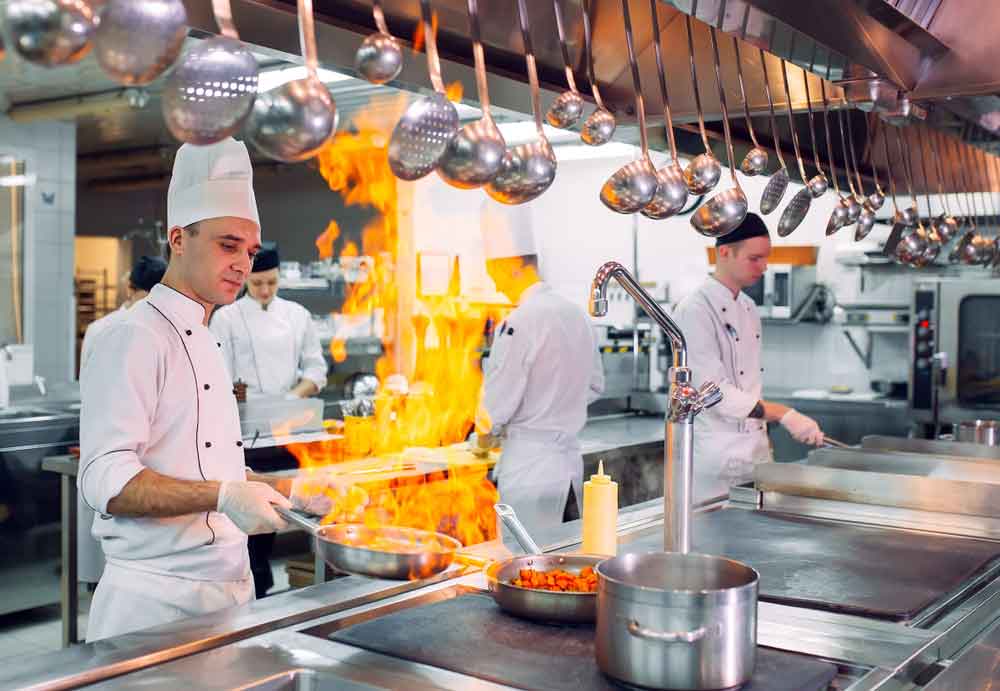When it comes to designing a commercial kitchen, the layout is as important as the menu. A well-thought-out kitchen layout not only enhances efficiency but also ensures safety and workflow smoothness. In this blog, we’re going to explore the important components that go into planning a commercial kitchen layout. From maximising every inch for efficiency to ensuring safety and compliance, each element plays an important role in the functionality of these high-demand environments.
Maximising Efficiency In Commercial Kitchens: Essential Layout Elements
A well-planned kitchen layout is the backbone of any successful culinary establishment. Let’s explore the key elements that make a kitchen not only functional but also a safe and pleasant place to work:
Flow And Functionality
- Task-Specific Zones: Design distinct areas for preparation, cooking and cleaning to streamline operations. This zoning approach reduces cross-contamination and enhances the culinary process.
- Ergonomic Design: Ensure that the layout minimises movement and physical strain for staff. Ergonomically designed kitchens also contribute to better staff morale and productivity.
Safety And Compliance
- Adequate Spacing: Maintain clear pathways to comply with safety standards. This not only ensures compliance with health and safety regulations but also facilitates smoother, accident-free operations.
- Ventilation and Lighting: Important for a safe and comfortable working environment. Proper ventilation reduces heat and odour, while good lighting helps reduce errors and improve focus.
What Are The Must-Have Features In A Commercial Kitchen Layout?
A commercial kitchen must balance functionality with creativity. Key features include:
- Flexible Storage Solutions: Custom cabinetry offers tailored storage, maximising space utility.
- Durable and Hygienic Surfaces: Select materials that withstand heavy use and are easy to clean.
- Energy-Efficient Appliances: Important for cost-effective and sustainable operations.
Design Considerations For Commercial Kitchen Cabinetry
The right cabinetry can transform a chaotic kitchen into a model of efficiency and style. Let’s explore the key design considerations to ensure that every cabinet we craft meets the unique demands of a commercial kitchen:
- Customisation: Tailored cabinetry solutions fit unique kitchen layouts and storage needs.
- Material Quality: Choose materials that endure the rigours of a commercial kitchen.
- Aesthetic Appeal: Cabinetry should complement the overall design theme.
- Accessibility: Ensure that storage is easily reachable and user-friendly.
- Integration with Appliances: Cabinetry should seamlessly accommodate appliances.
Overcoming Space Challenges In Commercial Kitchens
Let’s get into some smart strategies that can help maximise every square metre of your kitchen space:
Innovative Storage Solutions
- Vertical Storage: Utilise wall space for cabinets and shelves.
- Under-Counter Cabinets: An efficient way to use otherwise wasted space.
Smart Layout Planning
- Modular Design: Flexible cabinetry options adapt to changing needs.
- Multipurpose Features: Incorporate elements that serve dual functions to save space.
Crafting Exceptional Kitchens: Contact Large’s Furniture & Cabinet Makers
Are you ready to transform your commercial kitchen into a space of efficiency and style? At Large’s Furniture & Cabinet Makers, we specialise in crafting custom cabinetry that meets the unique demands of your culinary environment. Our commitment to quality and attention to detail ensures that your kitchen is not just a workspace but a cornerstone of productivity and creativity. Don’t let space constraints or outdated designs hold you back. Contact us today to bring your kitchen’s potential to life.


