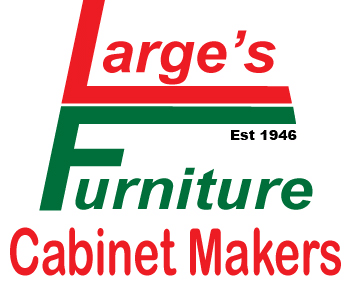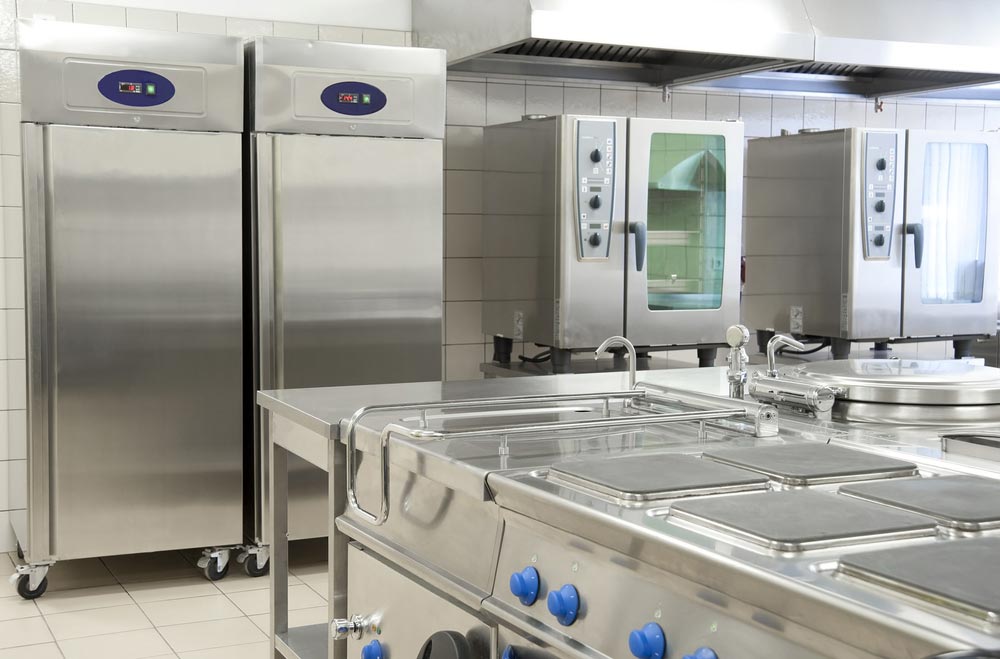If you’re renovating your commercial kitchen or creating a completely new design, you’re going to want to consider the layout. Choosing the right layout for your kitchen will help your staff work more efficiently, maximise your space, and make your kitchen safe and effective. Wondering which layout is right for you and your business? Read on for our top recommendations.
Assembly Line Layout
Keep things organised with the assembly line layout. Kitchen operations begin with food preparation and end with service to your customers, simplifying layout and communication between staff. If you operate a fast-food restaurant, if your kitchen has a limited menu, or if your business and service thrive on speed, an assembly line layout might be the best choice for you.
Island Layout
Make great use of space with an island layout. Within this design, food creation is placed at the heart of the kitchen, with all other stations surrounding it. This layout improves communication and centres focus on food preparation. If your restaurant has a varied menu or includes dishes that could take more time to prepare, it’s worth considering an island layout.
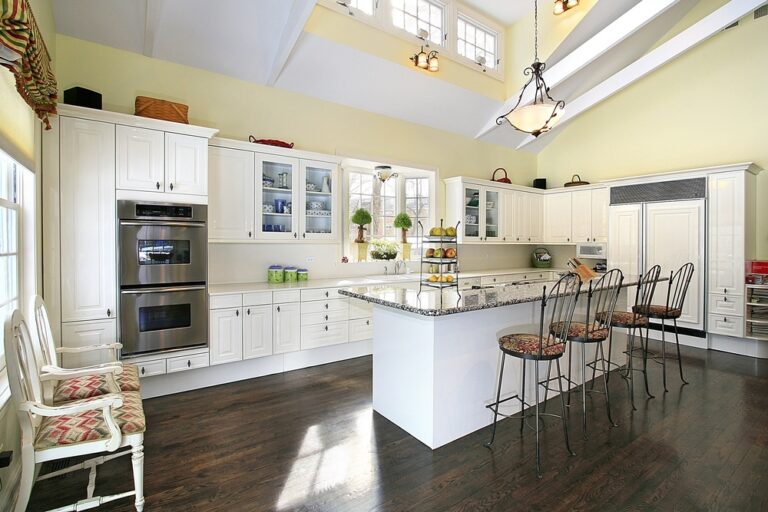
Zone-style Layout
Keep your large kitchen thriving with a zone-style layout. This design separates each area of food preparation into zones. In one area, you might find salad preparation, in another pizza making, in another dessert preparation. The aim of this design is to maximise efficiency and organisation, as several dishes can be made at once and the roles and responsibilities are divided among staff. This design is best suited to larger commercial kitchens with varied menus, such as hotels or facilities cooking for larger functions.
Galley Layout
Within this design, your kitchen stations are moved to the perimeter of the room. If you have limited space in your kitchen, this is a great choice, as it means your equipment will be placed along the walls and your staff will have enough space to move.
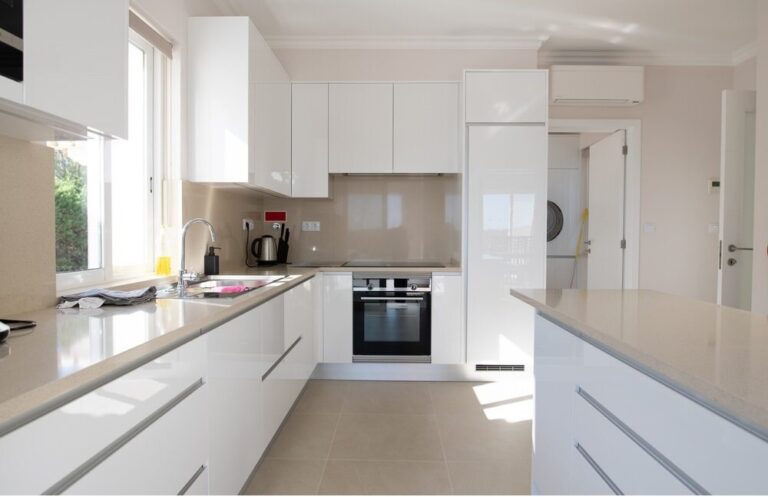
Open Kitchen Layout
Choose something completely unique with the open kitchen layout. Within this design, food is prepared either directly in front of or very close to dining patrons. This kitchen layout brings the back-of-house activities to the fore, adding an air of intrigue and entertainment that’s bound to impress your customers. If you choose this layout, it’s advised to keep all equipment requiring significant heat away from patrons and to ensure you have ample space.
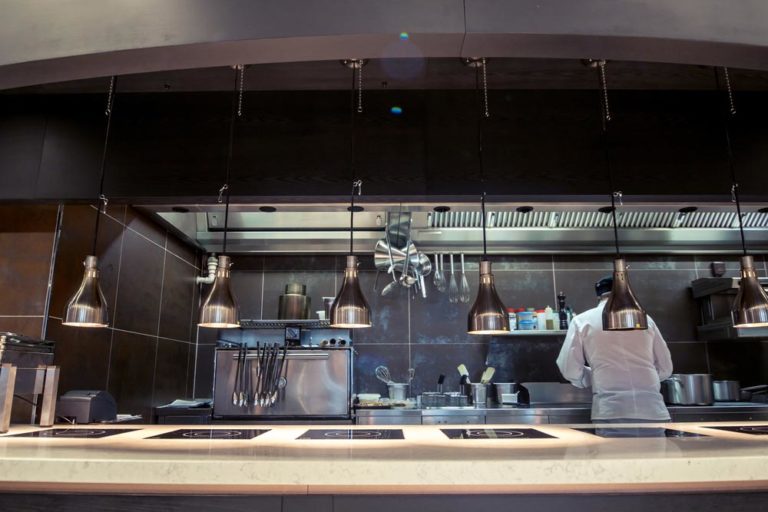
Choose Large’s Furniture & Cabinet Makers for your Custom-Designed Commercial Kitchen
For your next commercial kitchen fit-out in Rockhampton, look no further than Large’s Furniture & Cabinet Makers! We have years of experience manufacturing quality, handcrafted furniture built to last, and our consistent success and fantastic customer feedback mean you can’t go wrong with us. Our fully-qualified team has outstanding expertise in custom cabinetry, meaning you’ll truly have the kitchen of your dreams. Contact our friendly staff today on 07 4922 1366 to learn more about what we do, or to request a quote for your design project.
