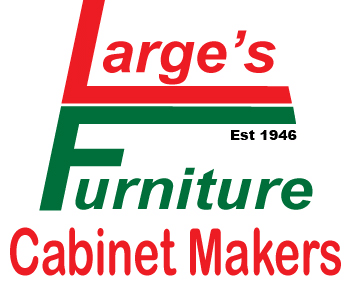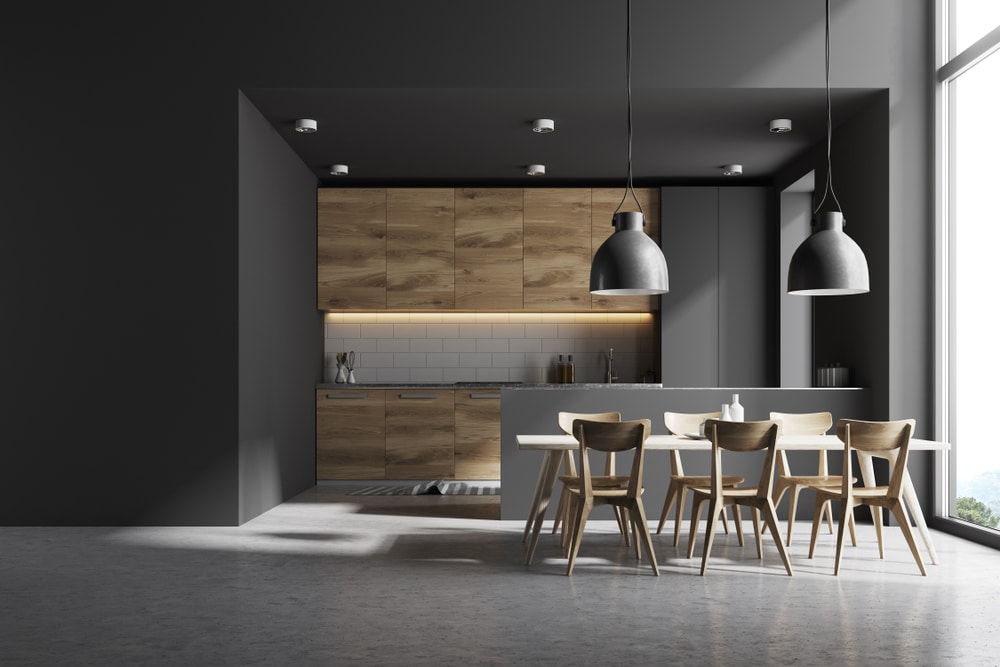Re-designing your kitchen is an incredibly exciting process, especially if it hasn’t been remodelled in a long time. However, although it can be tempting to rush into re-designing and building your new kitchen, there are some steps you need to take to ensure that you will be fully satisfied with the finished product.
If you’re thinking about redesigning your kitchen, we have put together 4 of the best kitchen layouts, and how to decide whether or not they are the right choice for your home.
1. U-Shaped kitchen
If you have a large family or need a lot of storage in your kitchen, a U-shaped kitchen is a right choice for you. With counters and cupboards on three walls and space for an island in the middle, this type of kitchen has plenty of space so that you can use your kitchen to its full potential.
The U-shaped kitchen is perfect for families who love spending time together, as seating can easily be added around the island, making it easier to connect with family while you’re cooking.
2. Galley-shaped Kitchen
Although this style of kitchen has arguably gone out of style, galley kitchens still have a lot of benefits, and they are perfect for some homes.
If you have limited space in your home and can’t afford to spend money and time knocking down walls, a galley kitchen may be a very attractive option for you. Better yet, because this kitchen design has cupboards on both sides of the room, everything you could ever need in your kitchen is only a short distance away.
3. Island Kitchen
It’s fair to say that island kitchens have risen in popularity over the last few years, and for good reason. If you have room for a kitchen that can easily fit an island without compromising on space, it can add a whole new dimension to your home.
Not only will you get more worktop and cupboard space, but it will also act as a focal point, where everyone will come together at the beginning and end of the day.
You can also add seats to one side of the island for extra dining space, or add a built-in chopping board for extra preparation space.
4. L-shaped Kitchen
An L-shaped kitchen is similar to a U-shaped kitchen, except it has one less wall for storage and worktop space.
This type of kitchen space is the most efficient for small and medium homes, as the open area in the middle of the kitchen can be used to place a dining table.
Although the L-shaped kitchen usually means that appliances will be spread out, it allows for a completely open-plan feel.
Still unsure about the right shaped kitchen for you?
If you’re thinking about remodelling your kitchen but don’t know which layout is right for you, our team at Large’s Furniture & Cabinet Makers can help you create the perfect space. Based in Rockhampton, we will design, construct and install beautiful handcrafted kitchen furniture to suit your space.


