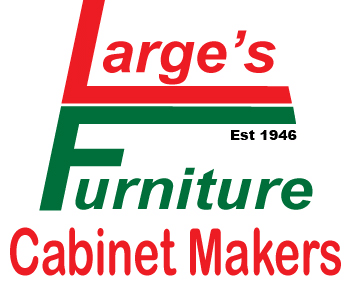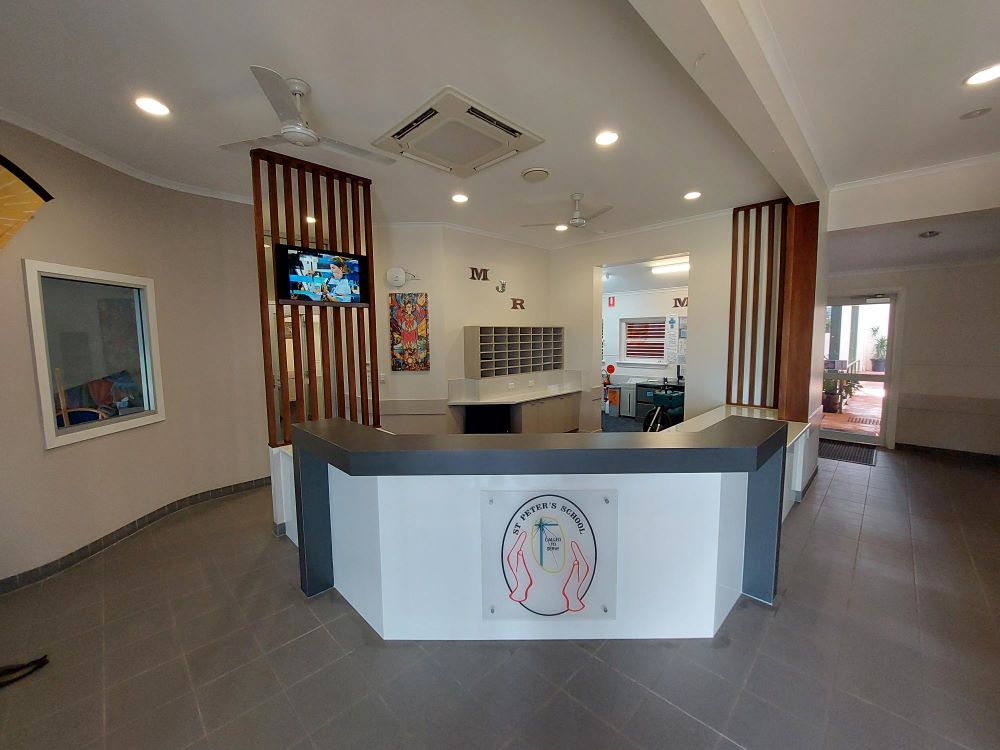Is your school planning an interior upgrade but unsure where to begin? Whether it’s a classroom refurbishment, staffroom update, or a full campus-wide redesign, getting the budget right is essential. Schools today face growing demands for flexible learning environments, secure storage, and compliant design—all while working within strict budget constraints. In this blog, we’ll explore how to plan and budget for school fit-outs in Rockhampton, helping principals, business managers, and facility teams make informed decisions for lasting outcomes.
Understanding the Purpose of the Upgrade
Before setting budgets or reviewing layouts, it’s important to clearly define the objective of the interior upgrade. Is it to support a shift towards collaborative learning? Improve classroom ergonomics? Expand staff facilities? Or enhance the functionality of specialised areas like science labs or libraries?
Clarifying the purpose of the project will help guide decisions around layout, furniture, materials, and required services. When stakeholders have a shared understanding of the project goals, it’s easier to prioritise spending and avoid scope creep during implementation.
Assessing Current Space Needs & Usage
A successful fit-out begins with understanding how each space is currently used—and where it could perform better. Conduct walkthroughs of classrooms, break areas, administrative offices, and specialist rooms to assess:
- Underutilised areas that could be repurposed.
- High-traffic spaces that need better flow or layout.
- Storage needs for learning materials, devices, and personal items.
- Gaps in facilities that could support student well-being and staff productivity.
Involving teachers, support staff, and even student representatives in this early stage can reveal practical insights that guide layout improvements.
Setting a Realistic Budget
Budgeting for a school fit-out requires careful planning across both fixed and flexible costs. Key areas to factor into the budget include:
- Custom-built furniture and cabinetry.
- General classroom or office furniture (desks, chairs, lockers).
- Storage and shelving solutions.
- Joinery or cabinetry for staffrooms, libraries, or canteens.
- Transport, delivery, and installation costs.
It’s also helpful to include a contingency for unexpected changes, such as adjustments to layout, additional compliance requirements, or minor construction works. Building this flexibility into your budget helps avoid delays later in the project.
Aligning Design with Learning Goals
Today’s schools are moving away from static, traditional layouts in favour of flexible learning environments. When planning a school fit-out, it’s worth aligning the interior design with your educational objectives. This may involve:
- Modular furniture for group-based learning.
- Writable surfaces or whiteboard tables to encourage collaboration.
- Soft seating or break-out zones for quiet learning.
- Height-adjustable tables or chairs to accommodate different age groups.
Designing for multiple teaching styles gives schools more flexibility and helps support different student learning needs.
Prioritising Storage & Organisation
Storage is one of the most underestimated elements in a school fit-out. Adequate storage helps reduce classroom clutter, improves safety, and allows students and staff to organise resources more effectively.
Some areas to focus on include:
- Built-in storage for classrooms, including open and lockable options.
- Personal storage, like lockers, is available for students.
- Cabinetry in specialist areas (labs, art rooms, libraries).
- Staffroom storage for documents, appliances, and shared materials.
Custom-made cabinetry solutions can be designed to fit existing floorplans and maximise usable space—especially helpful in smaller classrooms or shared learning areas.
Meeting Compliance & Accessibility Standards
School fit-outs must comply with national and local standards covering safety, accessibility, and functional design. This includes considerations such as:
- Disability access and circulation space.
- Fire safety and emergency egress routes.
- Ergonomic design for age-appropriate furniture.
- Secure storage for potentially hazardous items (e.g. cleaning products or tools).
Working with a provider familiar with school fit-outs in Rockhampton can help ensure that your project meets all relevant requirements and avoids costly rework later.
Choosing Durable Materials & Finishes
Schools are high-use environments, so it’s important to invest in materials that can stand up to daily wear and tear. From scratch-resistant laminates to heavy-duty drawer runners, durable finishes support long-term value and reduce the need for frequent replacements.
Look for materials that are:
- Easy to clean and maintain.
- Resistant to moisture and staining.
- Safe for indoor use with low VOC emissions.
- Designed for commercial or education-specific use.
Making thoughtful material choices from the outset can extend the life of your fit-out and reduce future maintenance budgets.
Planning for Staged Implementation
Not all school upgrades need to happen in one stage. For larger or more complex projects, a phased approach can help spread costs over time and minimise disruption to learning.
Start by identifying the highest-priority areas—these may include classrooms that lack basic storage or areas that require urgent repairs. Once those are addressed, future phases can be scheduled during term breaks or school holidays to keep disruption low.
Staged fit-outs also allow schools to review results and feedback from initial upgrades before applying the same model across the site.
Engaging the Right Partners
A well-executed school fit-out depends not just on good design, but on working with a provider who understands the education sector. Local knowledge, clear communication, and experience with school-specific requirements make a significant difference when planning a fit-out in Rockhampton.
Choose a provider who can support the project from initial design to final installation and offers flexibility in both product design and scheduling. This helps align with school calendars, safety procedures, and budget constraints.
Allowing Time for Planning & Delivery
Timing matters when it comes to school interior upgrades. Many projects are scheduled during school holidays to avoid disruptions, which places additional pressure on planning, ordering, and production lead times.
Start planning as early as possible—ideally 3 to 6 months in advance of your target installation date. This allows time to:
- Review and finalise layouts.
- Approve material selections.
- Confirm cost estimates.
- Coordinate delivery and installation with the school calendar.
Clear timelines help reduce stress, avoid rushed decisions, and create smoother outcomes across the board.
Start Planning Your Rockhampton School Fit-Out Today
Planning a school interior upgrade requires more than just selecting furniture—it involves a comprehensive approach to budgeting, design, space use, and compliance. By focusing on learning goals, durable materials, and the needs of staff and students, schools can create environments that support education outcomes well into the future.
At Large’s Furniture & Cabinet Makers, we design and deliver custom solutions for school fit-outs in Rockhampton. From flexible classrooms to staffrooms and shared spaces, we help schools plan smart, durable, and compliant interior upgrades that align with their goals. Contact us today to start planning your next fit-out and create a functional space tailored for learning.


